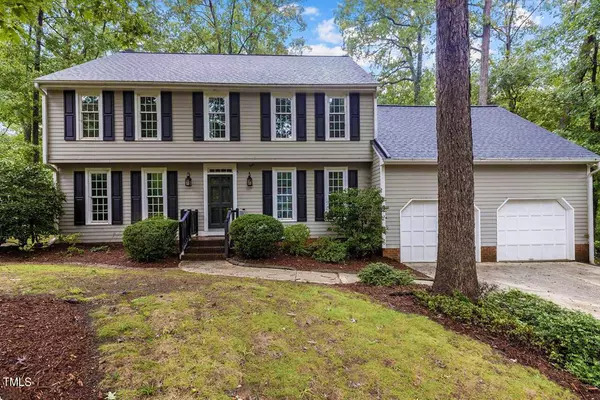Bought with Berkshire Hathaway HomeService
For more information regarding the value of a property, please contact us for a free consultation.
3305 Barnstable Court Raleigh, NC 27612
Want to know what your home might be worth? Contact us for a FREE valuation!

Our team is ready to help you sell your home for the highest possible price ASAP
Key Details
Sold Price $975,000
Property Type Single Family Home
Sub Type Single Family Residence
Listing Status Sold
Purchase Type For Sale
Square Footage 3,283 sqft
Price per Sqft $296
Subdivision Blenheim
MLS Listing ID 10053428
Sold Date 12/26/24
Style House
Bedrooms 5
Full Baths 3
Half Baths 1
HOA Y/N No
Abv Grd Liv Area 3,283
Originating Board Triangle MLS
Year Built 1978
Annual Tax Amount $9,414
Lot Size 0.440 Acres
Acres 0.44
Property Description
Price Improvement! Kitchen Renovation! Amazing new kitchen with white shaker cabinets, quartz counters, marble backsplash, SS high-end GE Profile appliances, beverage cooler and new LVT floors. A must see!
Nestled in the prestigious ''Inside the Beltline'' location of Blenheim, this freshly renovated home caters to a variety of lifestyle needs and boasts 3,283 square feet of living space, features 5 bedrooms and 3.5 baths with hardwoods, and includes two primary suites - one on each floor. Within 14 minutes, there is access to over 280 retail, dining, arts and entertainment options as well as major hospitals and specialty clinics that provide a full range of healthcare services.
Upon entry, you are immediately welcomed by elegant formal dining and living rooms flanking the foyer. The heart of the home is a spacious COMPLETELY RENOVATED 14 x 17.5-foot kitchen & breakfast area ready for your culinary creations. Beyond the half bath is a versatile room that can serve as a private office or a sizable secondary pantry. Adjacent to the kitchen is the family room with a real wood burning fireplace surrounded by custom built-in cabinetry with direct access to the welcoming screened porch.
On the main floor is a primary bedroom complete with a large walk-in closet, dual sink vanity, separate shower and ADA-compliant walk-in bathtub. This suite offers the unique convenience of a private washer/dryer set that conveys with the home. The renovations continue upstairs with a second large primary suite featuring two walk-in closets and a recently renovated en-suite bathroom with new vanity, sink and lighting. Three additional bedrooms with walk-in closets have access to a well-appointed bathroom with tub/shower and new dual sink vanity and new lighting. This floor also includes a full-size washer/dryer area and a vast, versatile bonus room. Depending upon your lifestyle and desires, this can be transformed into anything from a lively game room or cozy home theater to a private art studio.
Outside, the expansive deck and screened porch provide serene spots for outdoor living, with a ready-to-customize concrete pad perfect for a large workshop, outdoor kitchen, firepit, or basketball court. A two-car garage completes the layout of this meticulously updated home. Situated minutes from North Hills Mall, Cameron Village, and Crabtree Valley Mall, the location offers easy access to over 280 retail, dining, and entertainment options as well as Dorothea Dix Park and Raleigh's extensive park system.
This home places nature and recreation at your doorstep and combines the elegance of modern renovations, new kitchen, fresh paint, new vanities, lighting, and countertops with the charm of hardwood flooring throughout most of the home, and new carpet in the bonus room. It represents a rare opportunity to own a substantial, beautifully appointed home in one of Raleigh's most desirable neighborhoods. Whether for family life, entertainment, or peaceful solitude, this home is designed to fulfill your dreams with its unique blend of comfort and style all in a prime location.
HomeCloud Pre-Certified
Location
State NC
County Wake
Direction From Ridge Rd, make a right turn onto Blenheim Dr, then left onto Barnstable Ct. Home is in the cul-de-sac.
Rooms
Basement Crawl Space
Interior
Interior Features Bookcases, Pantry, Ceiling Fan(s), Crown Molding, In-Law Floorplan, Master Downstairs, Second Primary Bedroom, Walk-In Shower
Heating Forced Air, Natural Gas
Cooling Central Air, Dual, Electric, Heat Pump
Flooring Carpet, Wood
Fireplaces Number 1
Fireplaces Type Family Room, Fireplace Screen, Wood Burning
Fireplace Yes
Appliance Dishwasher, Electric Oven, Gas Water Heater, Microwave
Laundry Electric Dryer Hookup, In Bathroom, In Hall, Lower Level, Multiple Locations, Upper Level
Exterior
Exterior Feature Covered Courtyard, Private Yard, Rain Gutters
Garage Spaces 2.0
Utilities Available Electricity Available, Natural Gas Available, Sewer Connected, Water Connected
View Y/N Yes
Roof Type Shingle
Street Surface Asphalt
Handicap Access Accessible Full Bath
Porch Covered, Deck, Screened
Garage Yes
Private Pool No
Building
Lot Description Back Yard, Cul-De-Sac, Gentle Sloping, Pie Shaped Lot
Faces From Ridge Rd, make a right turn onto Blenheim Dr, then left onto Barnstable Ct. Home is in the cul-de-sac.
Story 2
Foundation Brick/Mortar, Concrete Perimeter
Sewer Public Sewer
Water Public
Architectural Style Traditional
Level or Stories 2
Structure Type Concrete,Fiber Cement,HardiPlank Type
New Construction No
Schools
Elementary Schools Wake County Schools
Middle Schools Wake County Schools
High Schools Wake County Schools
Others
Tax ID 0795761210
Special Listing Condition Standard
Read Less



