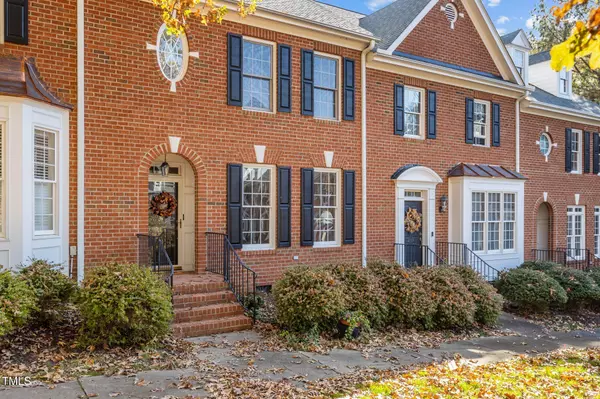Bought with Allen Tate/Raleigh-Glenwood
For more information regarding the value of a property, please contact us for a free consultation.
217 Kenmont Drive Holly Springs, NC 27540
Want to know what your home might be worth? Contact us for a FREE valuation!

Our team is ready to help you sell your home for the highest possible price ASAP
Key Details
Sold Price $378,000
Property Type Townhouse
Sub Type Townhouse
Listing Status Sold
Purchase Type For Sale
Square Footage 1,658 sqft
Price per Sqft $227
Subdivision Sunset Ridge
MLS Listing ID 10064161
Sold Date 12/23/24
Style Townhouse
Bedrooms 3
Full Baths 2
Half Baths 1
HOA Fees $207/mo
HOA Y/N Yes
Abv Grd Liv Area 1,658
Originating Board Triangle MLS
Year Built 2000
Annual Tax Amount $2,804
Lot Size 2,613 Sqft
Acres 0.06
Property Description
Welcome to your dream townhome in Sunset Ridge, Holly Springs—a rare find! This well-maintained 3-bedroom, 2.5-bathroom townhome combines low-maintenance living with modern charm. A large, inviting courtyard greets you at the front, ideal for enjoying fresh air and mingling with neighbors. Just a short stroll away, a serene community pond offers a peaceful retreat for relaxation.
Inside, natural light fills the bright, open living area featuring gas logs in the family room and plantation shutters throughout. The main level boasts gleaming hardwood floors, with a formal dining area, updated kitchen with stainless steel appliances, and a convenient built-in organizational area.
Upstairs, all bedrooms offer privacy and comfort, with the primary suite including a large walk-in closet and an en-suite bathroom with dual vanities and a relaxing garden tub. The private, fenced rear patio is ideal for gatherings or quiet evenings, with spaces for a small gardening projects and outdoor seating. The detached one-car garage doubles as a workshop or extra storage, adding even more value to this exceptional home.
An unbeatable location near vibrant dining, parks, and more, this townhome is a true gem waiting for you!
Location
State NC
County Wake
Direction Take US-401 S/US-70 E, I-40, Tryon Rd and Holly Springs Rd to Kenmont Dr in Holly Springs Turn right onto Kenmont Dr Destination will be on the left
Rooms
Other Rooms Garage(s)
Basement Crawl Space
Interior
Interior Features Bathtub/Shower Combination, Ceiling Fan(s), Double Vanity, Pantry, Quartz Counters, Smooth Ceilings, Soaking Tub, Tray Ceiling(s), Vaulted Ceiling(s), Walk-In Closet(s), Walk-In Shower
Heating Forced Air
Cooling Ceiling Fan(s), Central Air
Flooring Carpet, Ceramic Tile, Hardwood
Fireplaces Type Family Room, Gas Log
Fireplace Yes
Window Features Plantation Shutters
Appliance Built-In Electric Oven, Built-In Electric Range, Dishwasher, Dryer, Gas Water Heater, Microwave, Refrigerator, Washer
Laundry Laundry Closet, Main Level
Exterior
Exterior Feature Fenced Yard
Garage Spaces 1.0
Fence Wood
View Y/N Yes
Roof Type Shingle
Porch Enclosed, Front Porch, Patio
Garage Yes
Private Pool No
Building
Faces Take US-401 S/US-70 E, I-40, Tryon Rd and Holly Springs Rd to Kenmont Dr in Holly Springs Turn right onto Kenmont Dr Destination will be on the left
Story 2
Foundation Block
Sewer Public Sewer
Water Public
Architectural Style Traditional
Level or Stories 2
Structure Type Brick,Fiber Cement
New Construction No
Schools
Elementary Schools Wake County Schools
Middle Schools Wake County Schools
High Schools Wake County Schools
Others
HOA Fee Include Unknown
Tax ID 0669134874
Special Listing Condition Standard
Read Less



